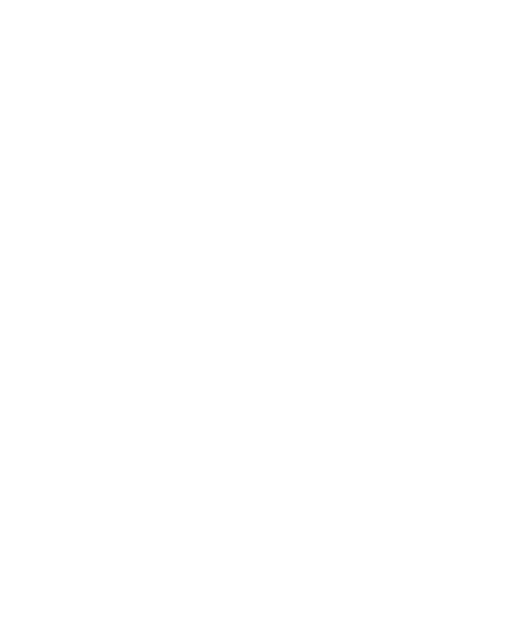When discussing this project with the clients, they wanted to bring their tired, formal living space up to the standard of the rest of their home. They wanted to create a cosy, elegant space that was practical yet sophisticated. The rest of the home has a modern, countryside feel so they wanted to carry this forward into the living room to keep flow throughout the house. The room is used for formal living and entertaining so it needed to feel comfortable and inviting – the look of the room in the evening was extremely important when developing the scheme.
The clients wanted to keep the sofas and curtains but everything else could change so I set about talking colour palettes, what they do and don’t like and of course, the dreaded budget question. They originally asked for bespoke shelving and storage for the alcoves however, this changed throughout the progression of the project.
Below is the original concept I presented to the clients:

They loved everything on the concept board, so I set about creating the final scheme. I gave the clients two options, one that was “safe” and one that pushed them slightly. To my surprise, they chose the second option!


The current economic climate presented a number of challenges with supply chain and securing contractors to do the work, so the final installation changed slightly from the final scheme board.
The final concept comprised of soft wood parquet flooring, dark navy walls with neutral hues, antique brass accents and country living finishing touches.
Below is the finished installation transformation with before and after images.






If you’d like to discuss your next project to see what could be achieved, get in touch.
Georgina Robertson, Owner, COCO Interior Design
Follow my Blog
Get new content delivered directly to your inbox.
