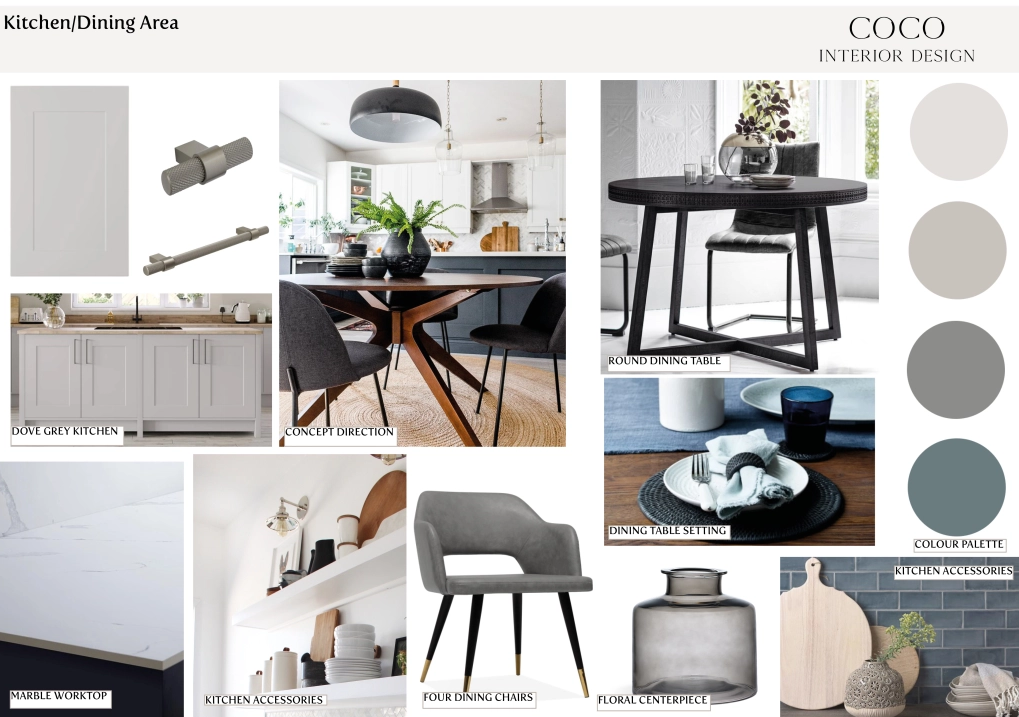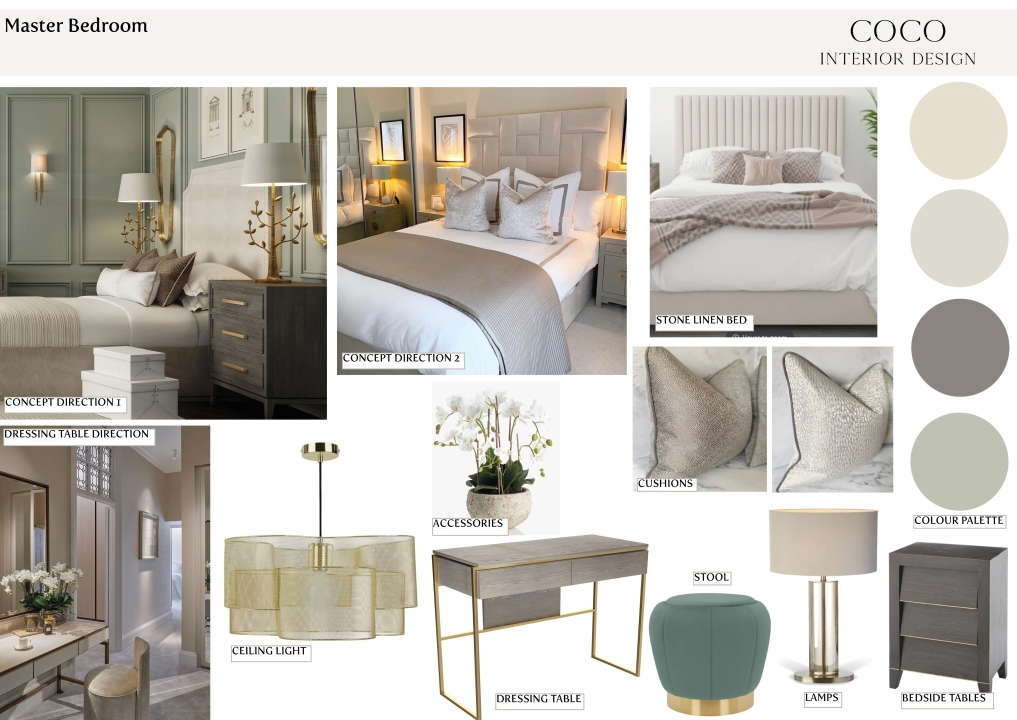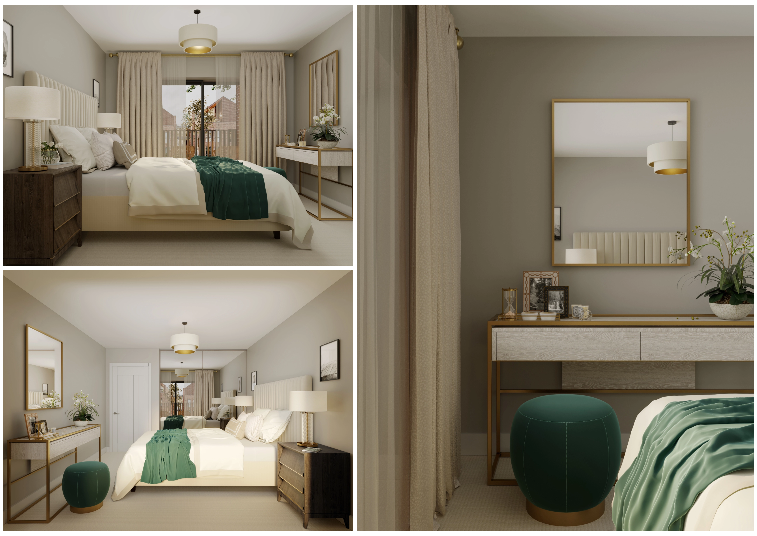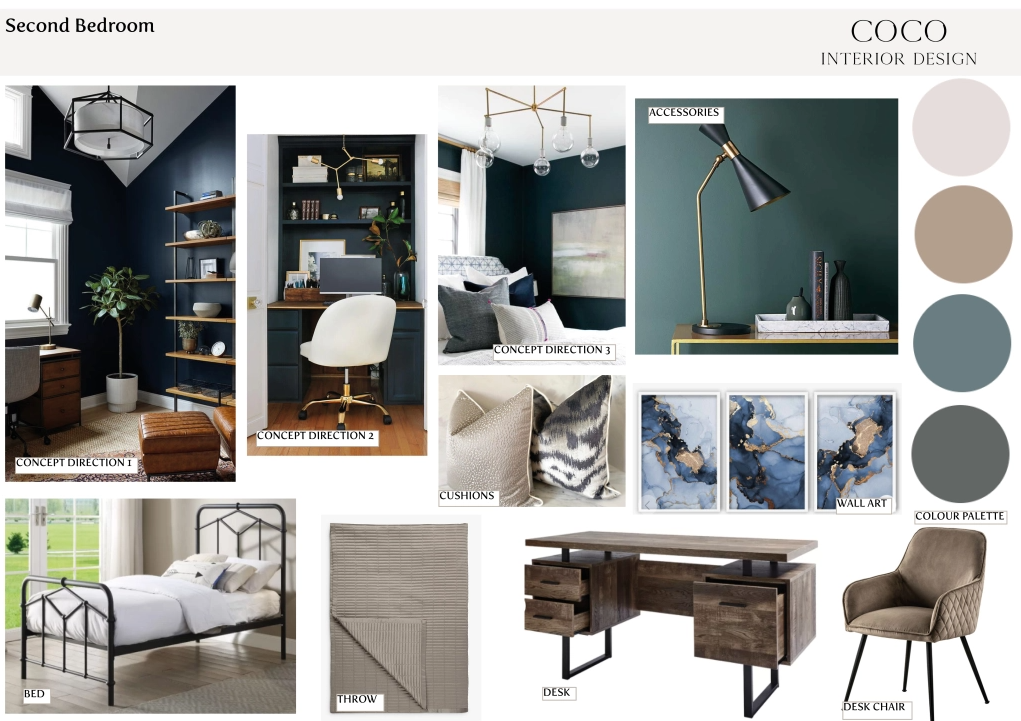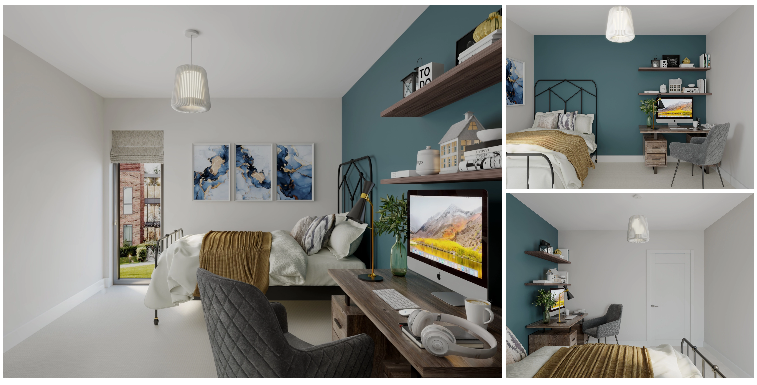Project Spotlight | Hills Road Apartment
I'm really excited to share the 3D visualisations for a potential project that is launching in 2021 with Enterprise Residential Development Ltd on Hills Road, Cambridge. When working on the requirements for this project with the client, they were looking for a full apartment design that appealed to young professionals.
We discussed different approaches to the design, what kind of style the client would like and also considering the style of the building and architecture itself. I created my concepts for this project based on simple design that felt luxurious and homely. I wanted potential buyers to view the apartment and envision themselves living there as soon as they walked in the door.
The aim of the interior design was to utilise colour and accessories to make the space feel as one with a continuous flow and continuity but also every room has its own identity.
Below is the concept and 3D visualisation for the kitchen/dining area:
Below is the concept and 3D visualisation for the master bedroom:
Below is the concept and 3D visualisation for the second bedroom:
If you'd like to discuss your next project to see what could be achieved, get in touch.
Georgina Robertson, Owner, COCO Interior Design
Follow my Blog
Get new content delivered directly to your inbox.


