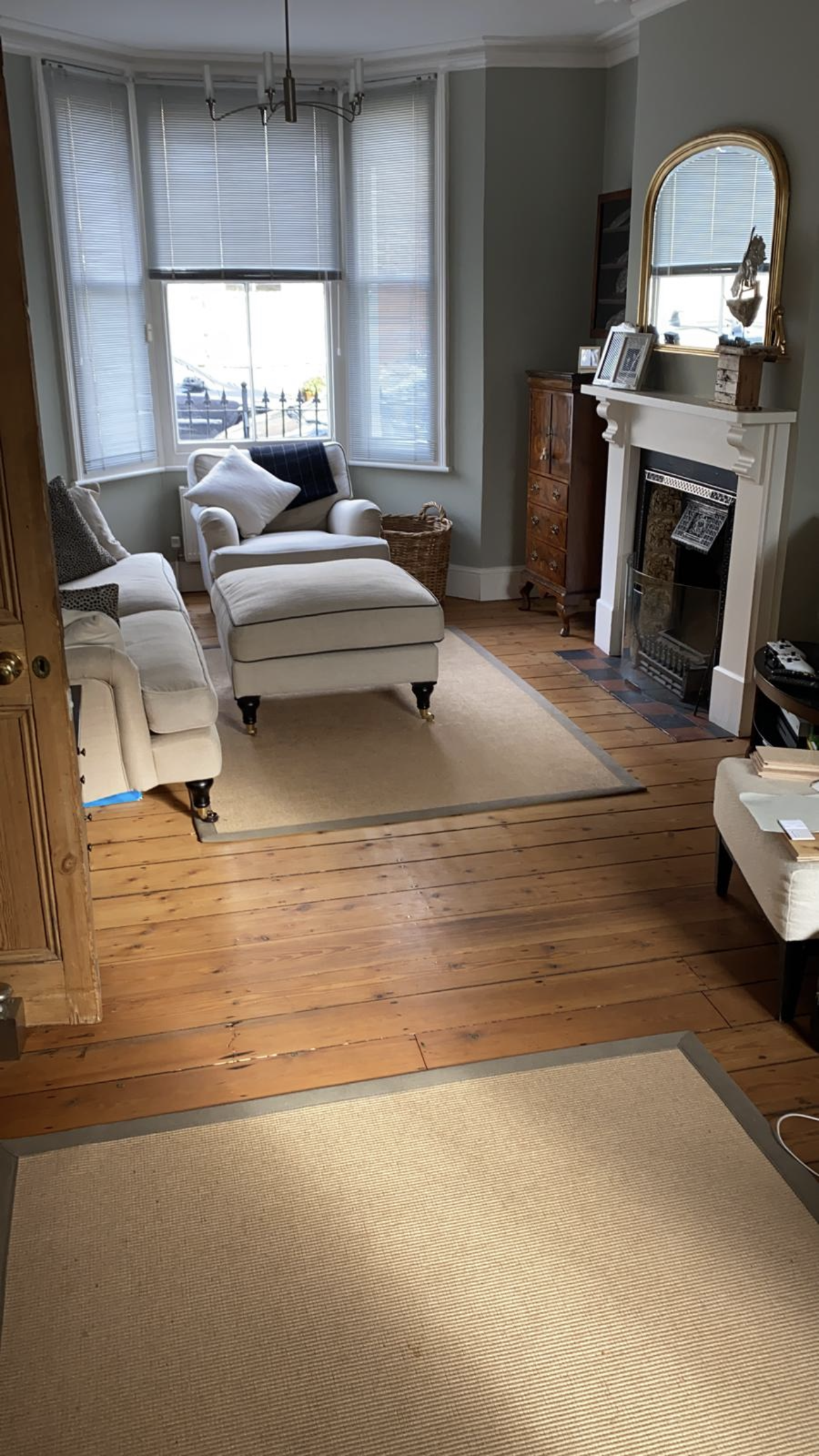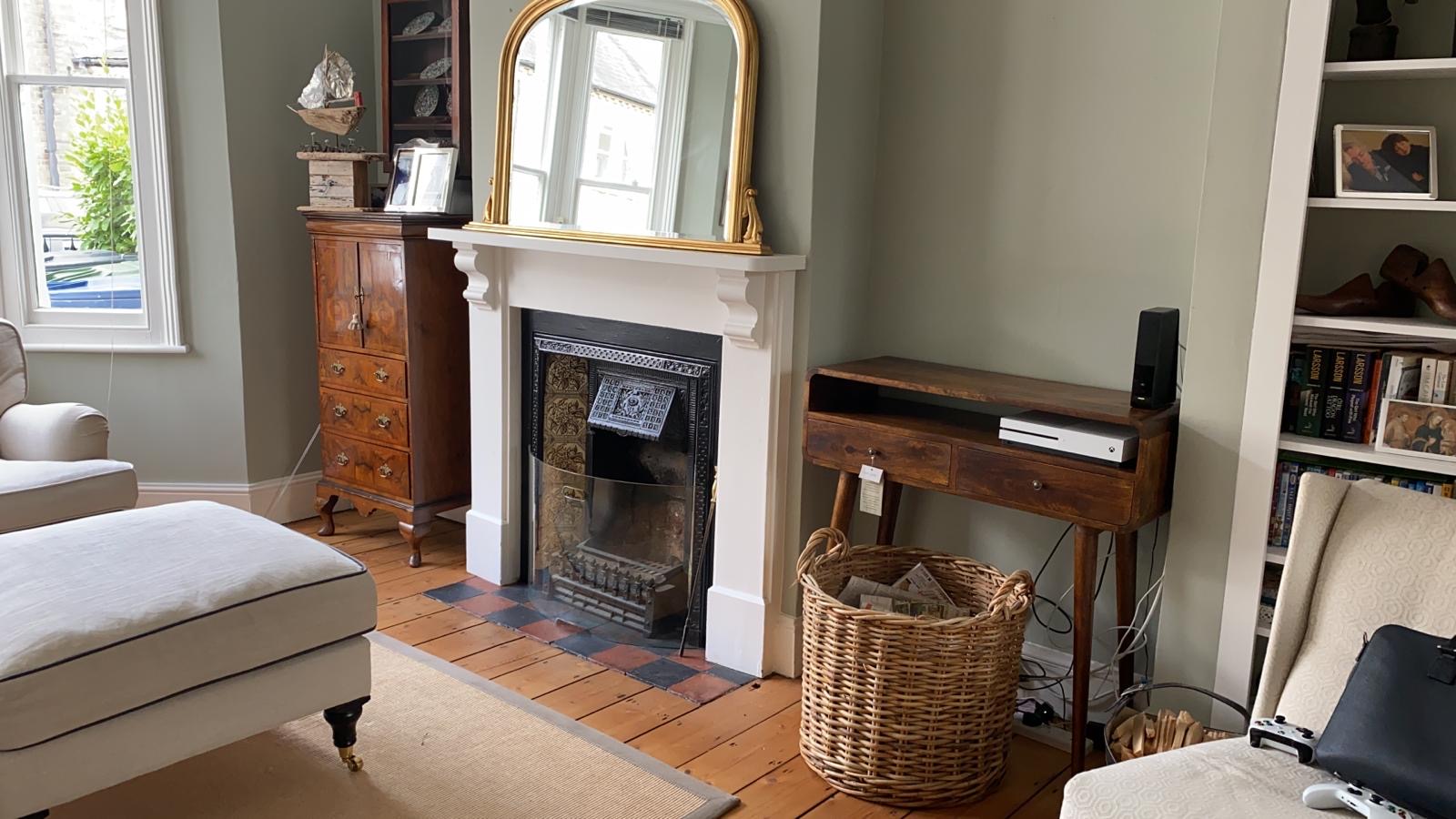With this project, my client was after a refresh for a Victorian living room. As with every Victorian home, the ceilings are high and there are some exquisite features. This room needed new flooring due to the original floorboards being drafty. It was also in need of a new fireplace so we focused on getting those elements right and then revamping the room around those necessities.
The space is a beautiful one so it was important I highlighted its best features. My client has traditional taste with a modern twist which is perfectly in-keeping within a Victorian home and for bringing this room to life. There were a number of elements the client wanted to keep such as the sofas, ceiling lights and chairs so it was essential that the design direction pulled these all together.
Below is the original concept I presented to my client:

My client loved the concept board so I mostly delivered the final installation to the concept board. The focus of this space is most definitely the stunning fireplace, it is the focal point of the room so everything has been designed around it. Some simple swaps such as the blinds, adding the seamless, photo frame TV to the chimney breast and hiding the cables make a huge difference if you’d like upscale a space effectively.
The final concept comprised of deep, rich hues that compliment one another to create beautiful layering. The effect? A warm, bright space which makes you want to cosy up in front of the fire on those cold winter nights.
Here are some images of the room before we started the installation. You’ll notice we also removed a lot of furniture and clutter from the original space.

Image one 
Image two
Below are the images of the final installation.



If you’d like to discuss your next project to see what could be achieved, get in touch.
Georgina Robertson, Owner, COCO Interior Design
Follow my Blog
Get new content delivered directly to your inbox.
